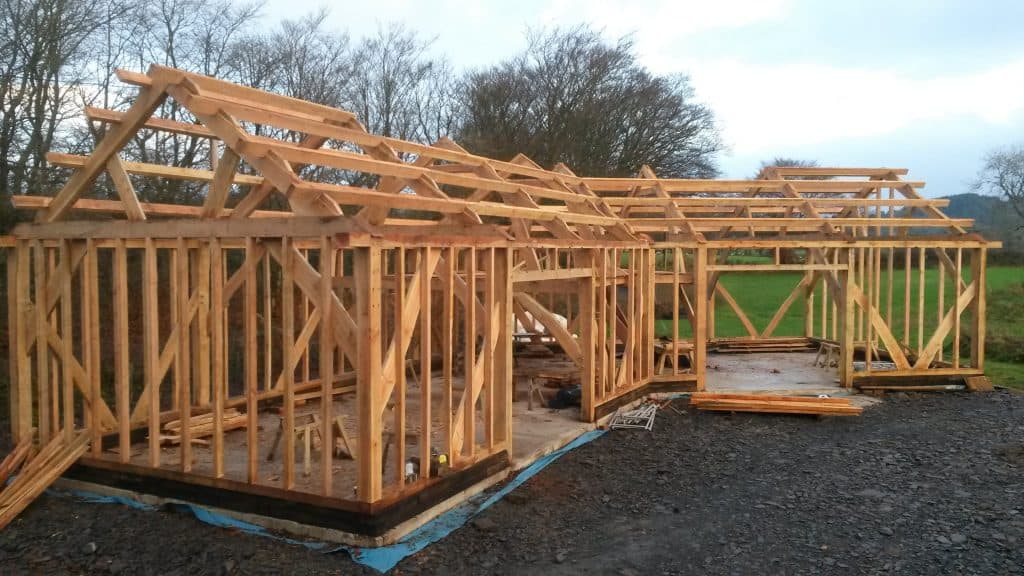Executive Summary
Timber frame structures are commonly used for residential forms of house building. Typically used for single or two storey dwellings. They offer faster builds as they are constructed offsite at a secure and dry facility and assembled back on location. This ensures more precise measurements, less human error during build, less wastage and faster build times.
The Timber frame stud-work is fixed in place with OSB or plywood often designed for simple shaped structures. Many house builders have a fixed portfolio of properties, so using timber frame builds makes it easy for them to construct due to using a tried and tested design which is repeated on further projects. This evidently leads to better cost management due to the recurrent template used for each timber frame build.
Challenges
Timber frames do have their challenges as with any build. The erection of the frames on-site needs large articulated vehicles to transport the frames from the factory to location. This can cause delays if the site access is inaccessible, so planning this into account ahead of each project is paramount. However, timber frames are lighter in construction, so can be placed temporarily on-site and craned into place later using smaller cranes or even handballed, depending on the size of the panels.
The timber frames come in two forms: open panel and closed panel.
Open panel is constructed as a pre-composite build ready for external joinery to be fixed first including cladding, brick block, timber, tiles etc. The system is then delivered to site together with flooring and roof trusses, often the cheapest option to produce but a great deal of communication and planning upfront is imperative when choosing this route.
Closed panel is when the insulation is already fitted before the frame is delivered on-site. This is by far the fastest construction method but can limit the flexibility of the layout once delivered and fixed in place.
Overall, using timber frame builds can be very efficient if the initial planning, design, and coordination is managed competently. Timber frame constructions can be managed with the manufacturers to access processing times to reduce lag and mitigate delays accordingly.

The Solution
Syndicate Group Southern have extensive experience working with timber frame projects, developing two and three storey apartments and residential builds.
Having established strong relationships with existing designers, Syndicate Group Southern are able to execute a build design to the best outcome and overall design requirement yet still listening to the client’s needs.
The Result
Appointing Syndicate Group Southern to consult on your timber frame build, awards you with the expertise and knowledge you would hope. We can reduce risk by better planning which in turn keeps costs on-track, reduces waste, resulting to lower carbon emissions for the environment, and offer a higher standard in build quality with lower overheads.
Choosing a timber frame build may offer you less flexibility than a typical brick-built design. However, due to the conventional template of the timber frame used frequently in common household construction, the erection of the build consequentially results to a speedy 30-40% faster; rewarding you with time to concentrate on the next phase of your project.